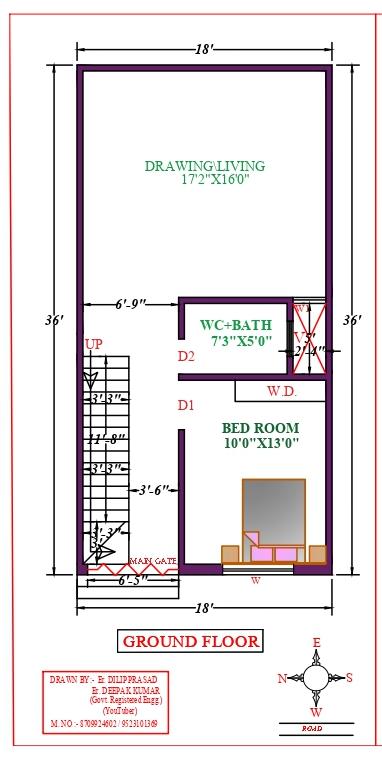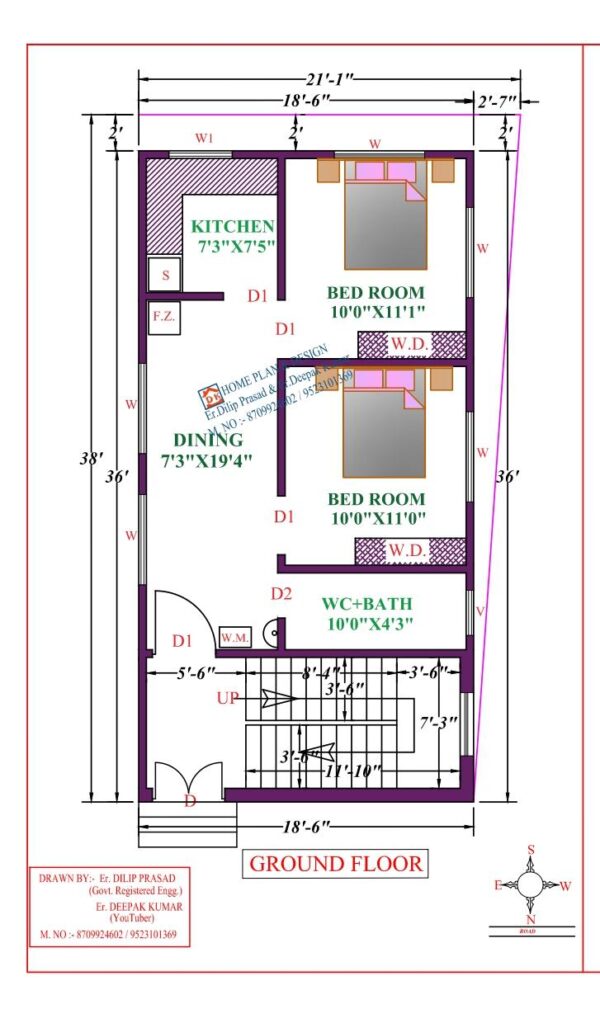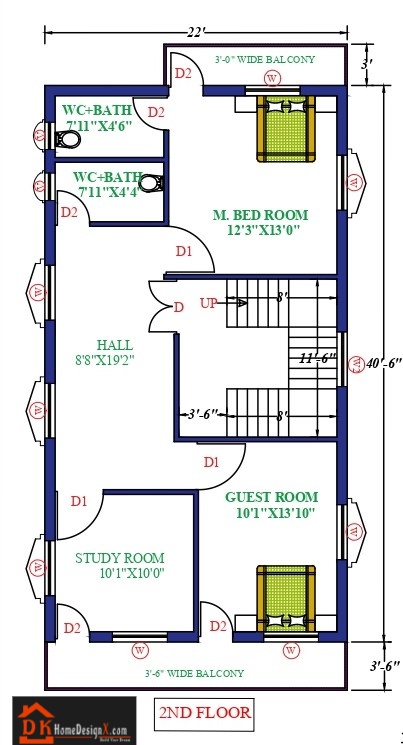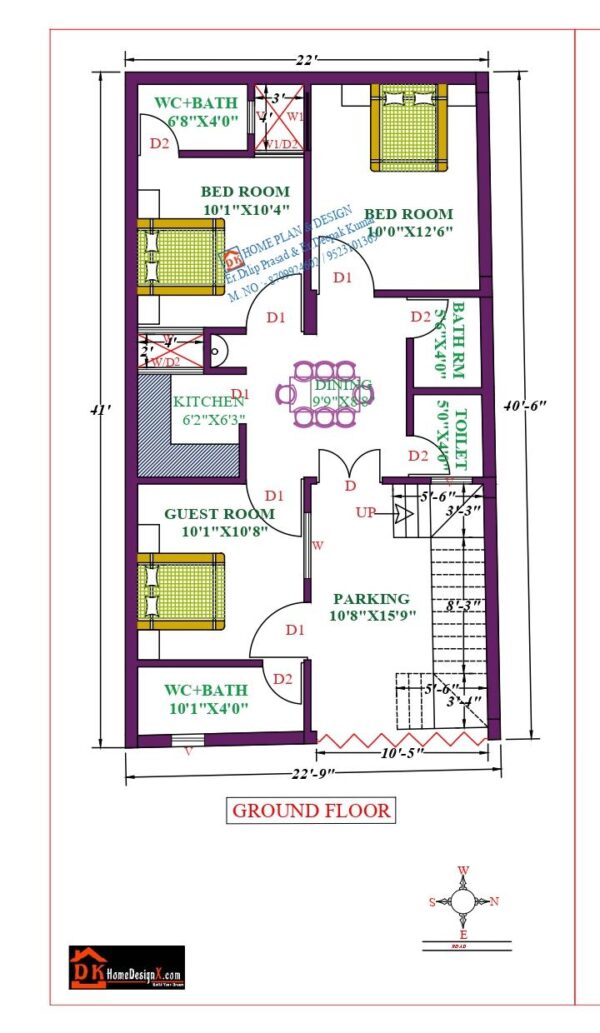This is a modern affordable house design which has a Build up area of 702 sq. ft.
and West Facing House design.
Ground Floor
1 Bedroom | Drawing/Dinning Area
First Floor
2 Bedrooms | Drawing/Dinning Area | Kitchen
Second Floor
1 Bedroom | Drawing/Dinning Area
Third Floor
2 Bedrooms | Drawing/Dinning Area | Kitchen
What will you get in this package?
- 2D Floor Plan
- Column Layout with Foundation Details
- Tie/Plinth Beam Layout & Reinforcement Details
- Lintel Beam Layout
- Roof Beam Layout & Reinforcement Details
- Slab Design
- 2D Front Elevation for Site Working
- Section for stair details
- Complete structure with complete reinforcement details
- Door-Window Schedule
- Septic tank details
- Specification Notes








Reviews
There are no reviews yet.