This is a modern affordable house design which has a Build up area of 1260 sq. ft.
and East Facing House design.
Ground Floor
2 Bedrooms | Drawing/Living Room| Dinning Area | 1 Kitchen
First Floor
3 Bedrooms | Hall
What will you get in this package?
- 2 views of 3D Elevations
- 2D Floor Plan
- Column Layout & Foundation Details
- Tie Beam Layout & Reinforcement Details
- Roof Beam Layout & Reinforcement Details
- 2D Front View for Site Working
- Section View
- Stair, Slab Design and Reinforcement Details

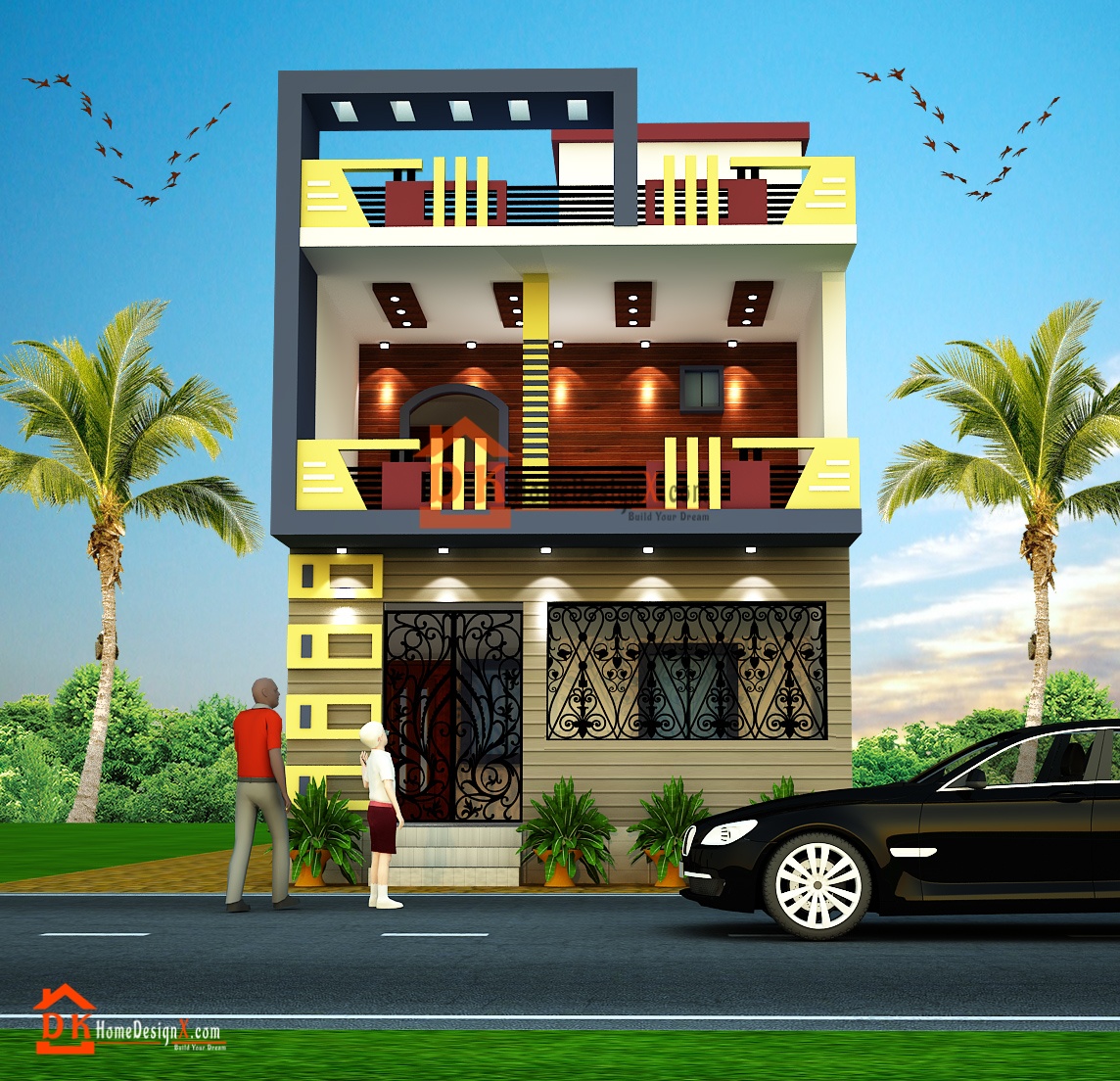
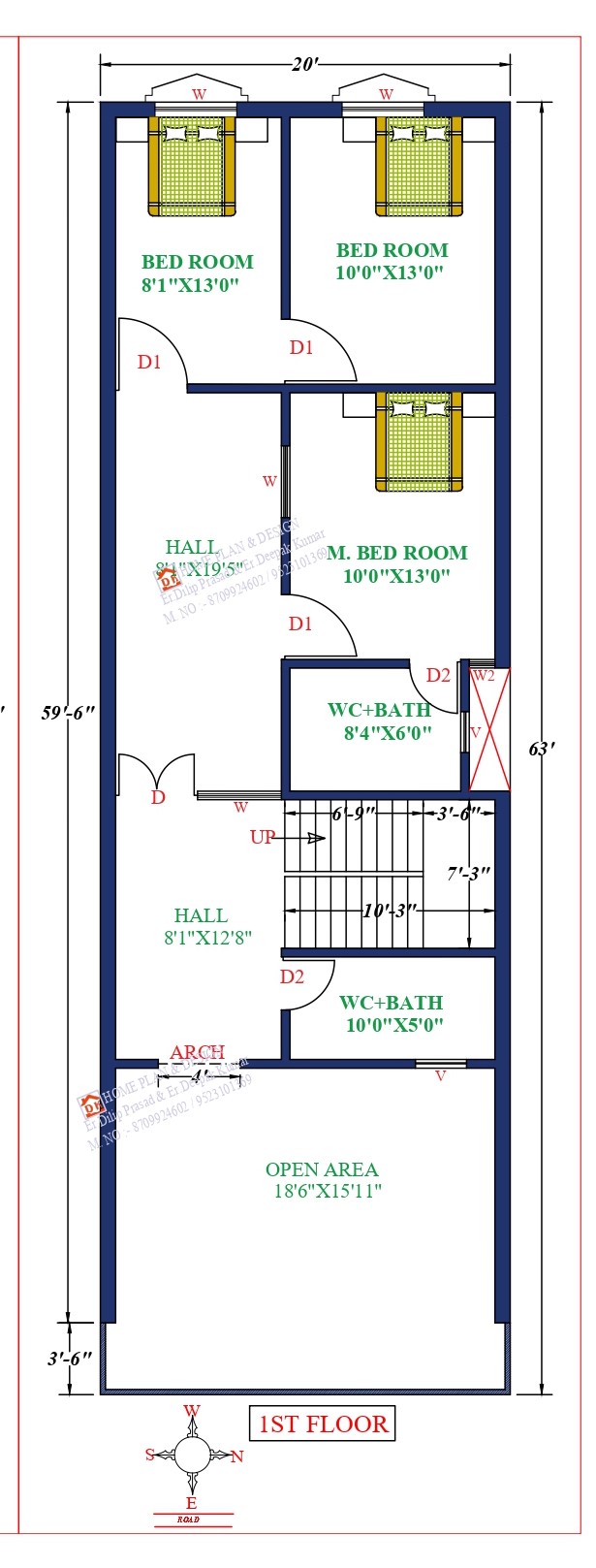
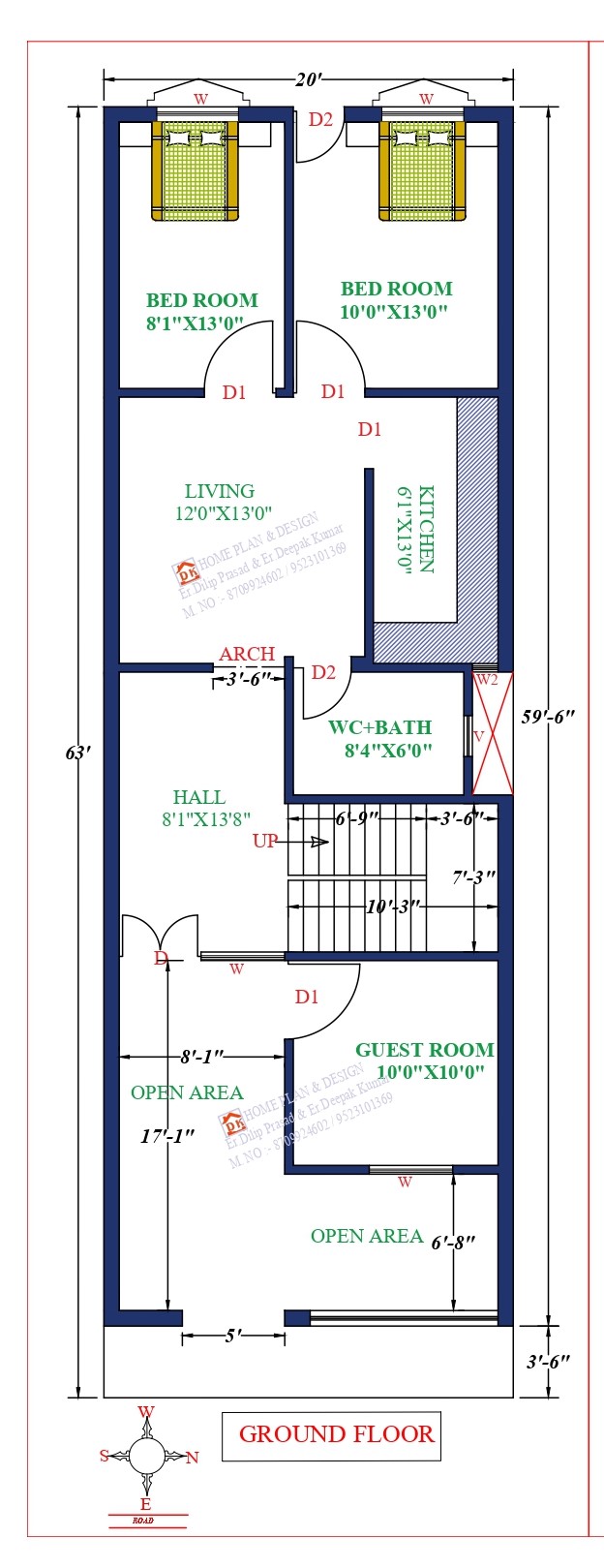
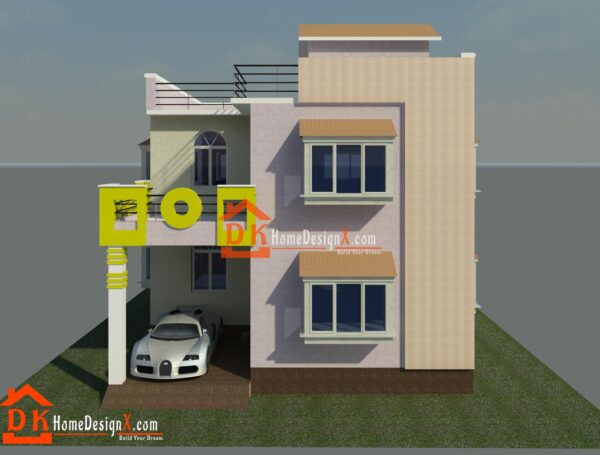
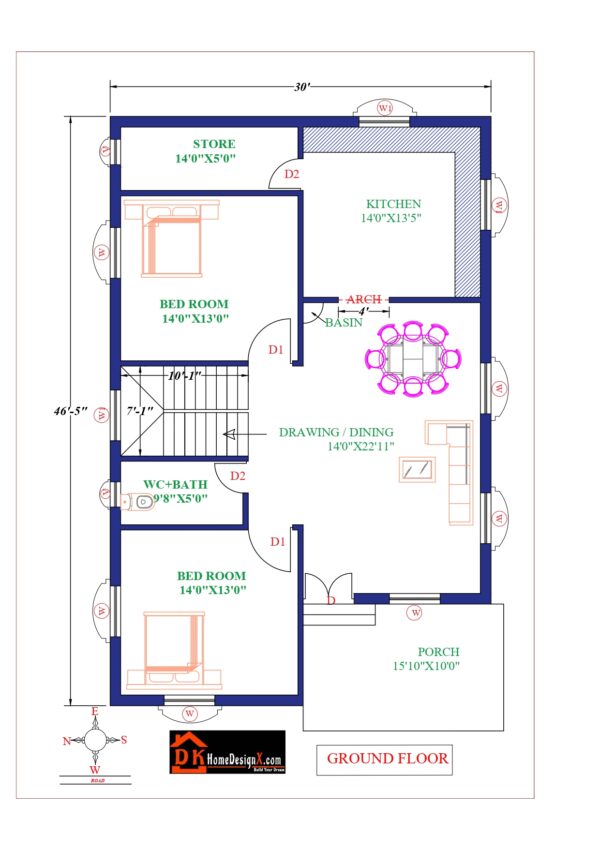

Reviews
There are no reviews yet.